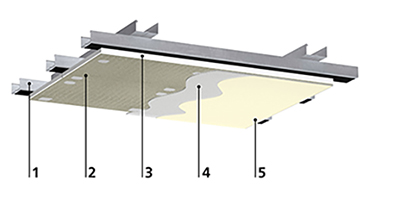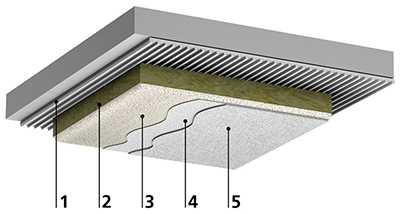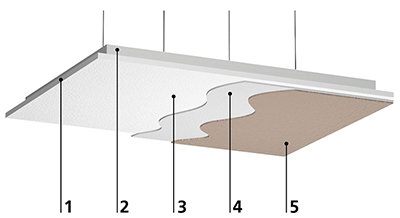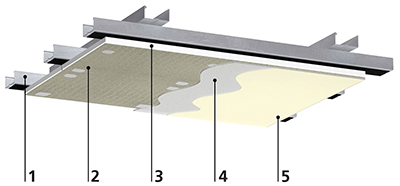Exterior
StoSilent
Effective acoustic solutions are becoming increasingly important in modern architecture. Even during the planning stage, ways to positively influence the sound of a room as inconspicuously as possible is a major consideration. Ultimately, the way a room is perceived depends heavily on how it is heard, and seen, by those who use it.
System Variants
StoSilent Distance
Installed as a suspended ceiling or as a wall covering with cavity. The sub-construction is made of metal profiles and the acoustic panel consists of expanded glass granulate. The advantages of this material; it is light, absorbs sound, and can be adjusted to any shape of room to form a homogeneous, seamless surface.
- Sub-construction
- Self-adhesive - StoSilent Profile Tape
- Acoustic Panel Options:
- StoSilent Board
Our standard boards for seamless acoustic solutions, Offering a varying acoustic properties. - StoSilent A2 Board
A level up from standard StoSilent board, Non-combustible with increased sound absorption. - StoSilent Flex Board
Designed for forming curves and vaults down to a 5m radius.
- StoSilent Board
- Filler and Levelling Coat - StoSilent Top Basic
- Finish - StoSilent Top Finish, StoSilent Décor M

StoSilent Direct
Consists of composite mineral Fibre boards with a pre-applied, textured surface. The boards are bonded directly to the substrate, and their pre-chamfered joints can be left as is, or filled prior to applying one of the StoSilent textured finishes. Seamless surfaces up to 700 m² can be created without the need for a break in the system, as well as curves down to a radius of 5m.
- Adhesive - Sto Adhesive Render
- Joint Filler - StoSilent Filler
- Acoustic Panel - StoSilent Board MW
- Levelling Coat - StoSilent Top Basic
- Finish - StoSilent Top, StoSilent Décor M

StoSilent Modular
Available in four ranges with differing acoustic properties, design possibilities and to suit different budgets. All StoSilent Modular ranges benefit from increased acoustic absorption, as the rear face also absorbs sound reflected from the ceiling above.
- Sub-construction
- Self-adhesive - StoSilent Profile Tape
- Acoustic Panel Options:
- StoSilent Modular 100
PET non-woven recycled polyester Fibre, with an anodized Aluminium frame. Light Grey in color. - StoSilent Modular 200, as example
Made from 96% recycled glass, and used with a StoSilent Décor M or StoSilent Top finish. - StoSilent Modular 400
Individually designed elements, made from StoSilent Board and used with a StoSilent Décor M or Top Finish
- StoSilent Modular 100

StoSilent Compact
Sometimes suspended or mounted acoustic systems do not suit the interior space - for example, in historical or listed buildings. Our StoSilent Compact plaster systems are as easy to apply as classical plasters, but in addition, they positively influence room acoustics and provide a special textured appearance.
- Primer Coating
- Bonding Agent
- Filler and Levelling Coats - StoSilent Compact Sil
- Finish - StoSilent Top, StoSilent Décor M

